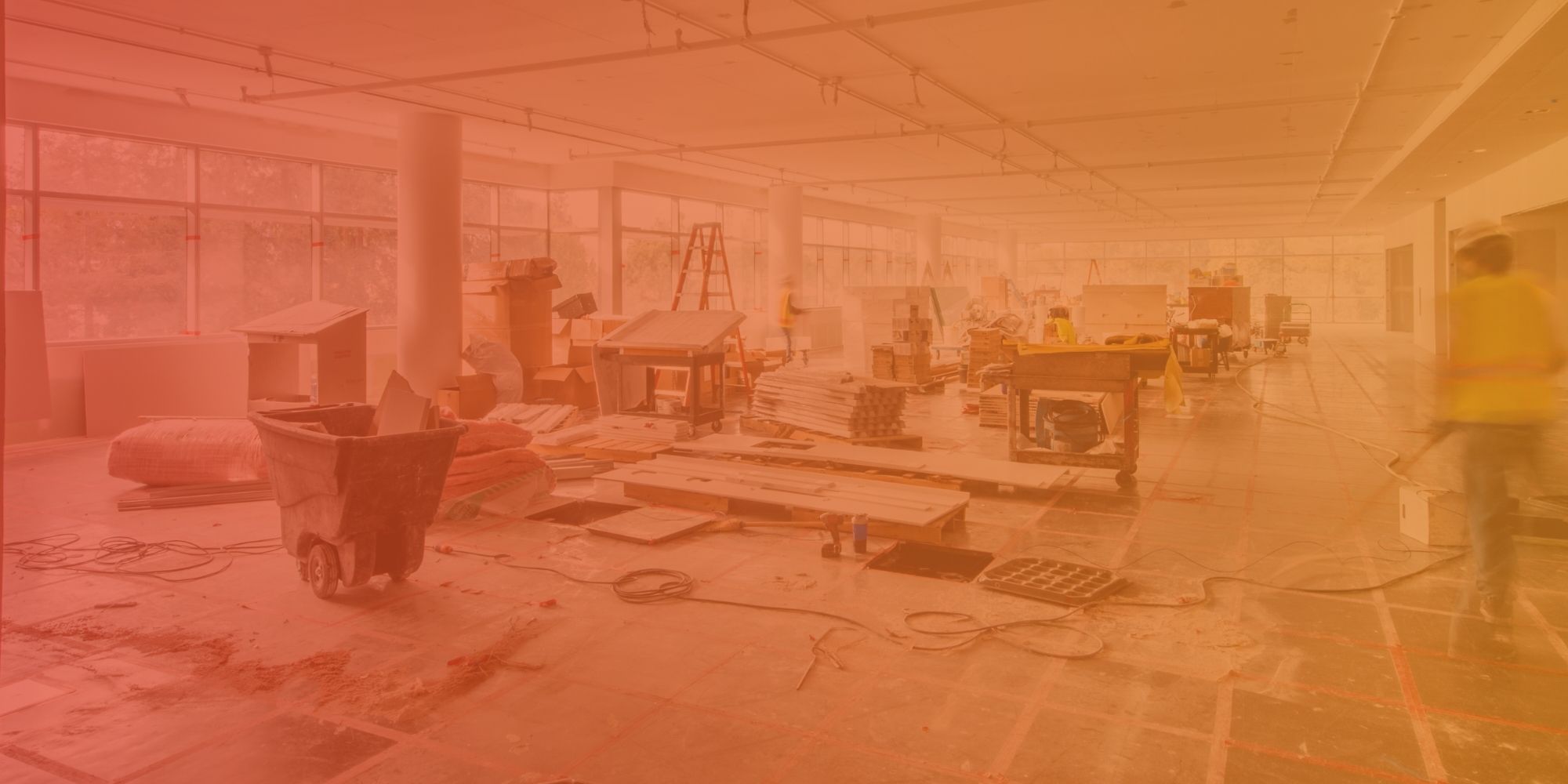
The current office environment has created some movement among tenants looking to understand and make the most of opportunities in the CRE market. Moving or modifying your existing office is a significant event requiring planning, coordination, and construction project management skills. It’s worth noting that engaging with an interior construction project management team is going to pay big dividends on this adventure in real estate.
Making the right moves during this stage is critical in support of
your efforts to boost productivity and encourage employee satisfaction.
Whether you’re moving into unfinished space or renovating your existing workspace, there are several key factors to consider when building out your new office space. We’ll explore a handful of tips to help you design and set up a functional, comfortable, and visually appealing office environment that promotes success.
Define Goals and Identify Needs
Before you start planning the layout and design of your office space, it’s important to clearly understand your goals and needs. To begin, consider the number of employees, office workflow, corporate culture, and brand identity. Do you need collaborative spaces, private offices, or a mix of both? What equipment and amenities are essential for your team’s productivity? Understanding these requirements will serve as the foundation for your office design. Using the services of an architect in coordination with a project management team can maximize your efforts in this area and help ensure your satisfaction with the final product. Investing in the process at this early stage can make a big difference.
Choose the Right Location
Commercial real estate is all about location, and the address of your office space plays a significant role in supporting your business goals. Look for a location that is convenient for both employees and clients. Accessibility to public transportation and parking facilities is essential. Also, think about the neighborhood and the building and its impact on your company’s image. A vibrant and well-connected area/ building can attract talent and clients and speak volumes about your business.
Build Out an Efficient Layout
Once you’ve done the work to understand your goals and needs as it relates to your office space, you will want to dedicate resources to planning an efficient and productive office layout. Taking a look at your business processes, collaboration between teams, corporate culture, and need for amenities like kitchen and meeting space will help identify the basic building blocks of your space. Plan for growth and flexibility throughout and get input from your employees to get the best results.
Create Functional Muli-Use Spaces
Beyond your typical meeting spaces which have long been the building blocks for collaboration in the office, be sure to engage with your employees to understand what other types of spaces might be helpful day-to-day. Quiet or wellness areas are important to many groups while smaller and more numerous meeting areas and a comfortable and causal aesthetic make coming together for a brief catch up effortless. Carving out these unique spaces can have a dramatic impact on the look and functionality of your office .
Consider Sustainability
Incorporating sustainable practices into your office space can benefit both the environment and your bottom line. Use energy-efficient lighting, invest in recycling and waste reduction programs, and choose eco-friendly materials when possible. Sustainable design not only reduces your environmental footprint but also appeals to employees and clients who value eco-conscious businesses.
Your office environment significantly impacts the well-being, productivity, and success of your team and business. With so much at stake, it makes sense to work through these items and the details of your interior construction project with a skilled team of project managers. Creating the ideal office space involves thoughtful planning, design, and execution and there is no replacement for experienced individuals leading the process. Ensuring a thoughtful and thorough approach that manages design, cost, and delivery will support your goals for a new office space. Remember that your office is not a static entity; it should evolve with your business, accommodating changes and growth. Stay open to feedback from your team and make adjustments as necessary to create the best possible work environment.
