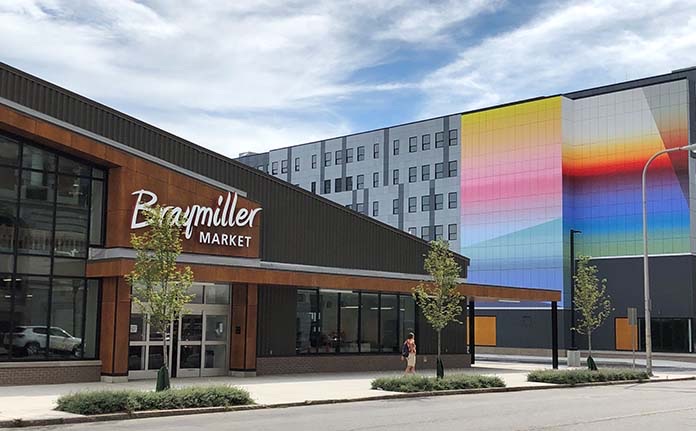Six years after the city set its sights on redeveloping a vacant parking lot on Ellicott Street in downtown Buffalo – and two years after Ciminelli Real Estate Corp. began its $76 million project on the site – a seven-story building with 201 affordable apartments is ready for its first occupants.
After clearing hurdles such as opposition over the loss of parking and a lawsuit from another developer – that’s a big relief for CEO Paul Ciminelli, as well as the city and state officials who backed it.
“It started off pretty controversial, taking a surface lot offline. We had our detractors, and some people were not in favor of that, but I think we got through it,” Ciminelli said. “Once we got the shovel in the ground, it was fairly smooth through the whole construction process.”
While pre-leasing through Belmont Housing has not yet begun, tenants are expected to begin moving into the 201 Ellicott complex as soon as December, paying below-market rents for apartments next to the Buffalo & Erie County Public Library and the NFTA bus terminal.
Those units feature finishes similar or identical to those found in most new apartments, as part of a deliberate strategy to make the building indistinguishable from higher market-rate projects.
“Our whole vision and focus was to bring significant affordable housing to downtown Buffalo, and to really set a standard in terms of design and finish in that market, and I think we really accomplished that,” Ciminelli said. “We wanted something to complement all the great things going on downtown.”
Residents will also have easy access to the new Braymiller Market urban grocery store, which is located at the corner of Ellicott and Clinton streets, across a small alley and parking lot from the apartment building. Braymiller, which opened last month, includes both a fresh-food retail market as well as a wholesale operation to support local restaurants and commercial kitchens.
“When you think about what is happening right here, and what we do and how we do it, it’s a perfect match for us to be right next door,” said Braymiller owner Stuart Green. “Everybody’s got to eat and they’re our captive audience. We have some very wealthy people that shop at the store and we have some people who don’t have much at all that shop in my store, and we’re able to meet all their needs, so it’s great.”
The housing and retail project was a major goal of Buffalo Mayor Byron W. Brown, who first announced his intention to bring a grocery to downtown Buffalo during his State of the City address in 2014 – a year before the city issued its request for qualifications for developers to reimagine the sprawling city-owned parking lot.
“We had hoped to do something special that would create a destination in our city, that would have affordable housing. We wanted to bring a market to the city. We knew that was a priority of downtown residents, in the core of downtown and on the East Side and the West Side,” Brown said. “We couldn’t be more pleased.”
The 220,000-square-foot complex sits on a 2.54-acre site, bounded by Ellicott, Oak, Clinton and Eagle streets. Designed by CannonDesign and built by Arc Building Partners, the L-shaped building features a five-story wing along Ellicott and a seven-story section along Oak Street, with a brick base, some corrugated metal siding, and a mixture of light and dark gray metal panels along its facade.
“It’s beautiful,” said Keith Belanger, an M&T Bank Corp. executive who is also chairman of Buffalo Place, the downtown business improvement district. “This thing is a great contribution to our downtown.”
The 201 apartments are spread across all of its floors. The mix includes 131 one-bedroom and one-bathroom apartments of 560 square feet, and 70 two-bedroom and one-bathroom apartments with 770 to 780 square feet each.
Rents range from $690 to $1,350, and are aimed at families earning 50%, 60% or 80% of the area median income, with federal and state funding to support that goal. Besides New York State Division of Homes and Community Renewal, other financing came from Redstone Equity Partners, M&T and Evans Bank.
“These projects are incredibly complex to put together,” said Ruthanne Visnauskas, commissioner of the state Division of Homes and Community Renewal. “They take grit, and they take time and they take resources.”
The building includes a fitness room, a mail area, a laundry facility, a lobby with seating and a community room with tables, chairs and a partial kitchen area. And it’s pet-friendly and handicapped accessible.
“You look at a project like this, and it really feels like we moved the needle in the community and really developed what we would consider to be a legacy project, not just for our company but for the community,” Ciminelli said.
Additionally, since the project eliminated 375 parking spaces but did not replace the vast majority of them, it also includes bicycle storage and repair, and outdoor bicycle racks as part of a “mobility hub concept” designed to encourage alternative means of transportation. Those include the nearby Metro Rail station at either Lafayette Square or Church Street, the eight nearby bus stops and bus terminal, and short walks to other parking lots and ramps.
“We think it’s a very innovative approach to bring some more creative, non-traditional options for transportation,” Ciminelli said. “It’s something we would like to see more developments do. We will do more of them.”

